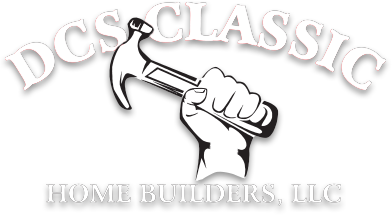Using Our Plans or Yours!
Here are just some of our Standard Features & ServicesPressure treated sill plates with sill seal
2” x 12” Girder or Laminate Beams
2x Floor Joists 16” OC or I Joists
3/4” Tongue & Groove Plywood Subfloor
2” x 6” Exterior Walls
1/2” Plywood Sub Siding
Tyvek House Wrap
2” x 4” Interior Walls
2x Rafters or Truss 16” OC
1/2” Fir Plywood Roof Sheathing
30 Year Architectural Shingles
w/1 Row Ice & Water Shield, Metal Drip Edge
w/15lb Felt Paper
R-21 Insulation on Exterior Walls
R-30/38 Insulation in Ceilings
1/2” Sheetrock with 3 Coats Spackle
3 Coats Sherwin-Williams Paint
Clear Pine Trim with 1 Coat Stain
Oak Railings
Anderson Windows – 400 Series
Variety of Flooring
Vinyl Siding or preference
Merillat Cabinets and Vanities
6-Panel Pine Doors
Zero Clearance Fireplace with Cultured Stone
w/Brass Doors, Stone Hearth & Oak Mantel
FOUNDATION
8” x 24” Reinforced Concrete Footer
8”-10” Solid Concrete Foundation
Reinforced Concrete Floor, if needed
Parge Exterior or Block
6- 32”x16” Thermopane Windows
ELECTRIC
200 Amp Service
Run all Electric to Code with Inspections
Each Room Wired for Fan & Light Combo Switch
Exterior Doors Wired for Exterior Lights and Outlets
4 Lights in Basement
Hook-ups to Utilities
Owner Supplies Lighting Fixtures
PLUMBING
All Plumbing to Code with Inspections
PEX Water Lines with Shutoff Valve
PVC Drain & Vent Pipes
Hook-up for Sewer & Water
Fiberglass Tub & Shower Units
Delta Faucets
Ceramic Sinks and Toilets
Exterior Faucet
Laundry Connections
EXCAVATION
Clear Lot
Removal of Trees, Stumps, and Brush
(Approximately 20’ around perimeter of house.)
Excavate for Foundation
Install Perimeter Drain with 2B Stone
Backfill to Rough Grade
100’ Modified Finish Driveway
Install Water & Sewer
HEATING
Electric Baseboard
Central Air
Hot Water Baseboard
